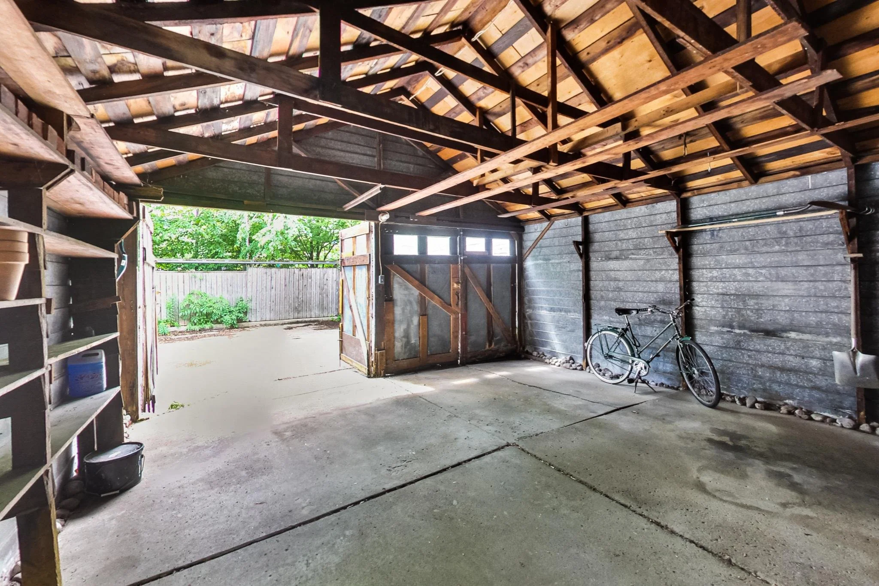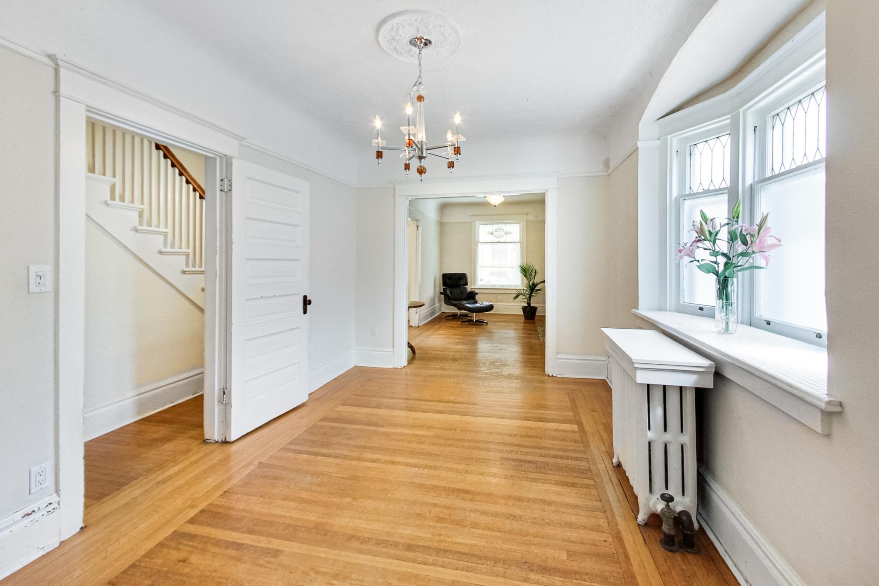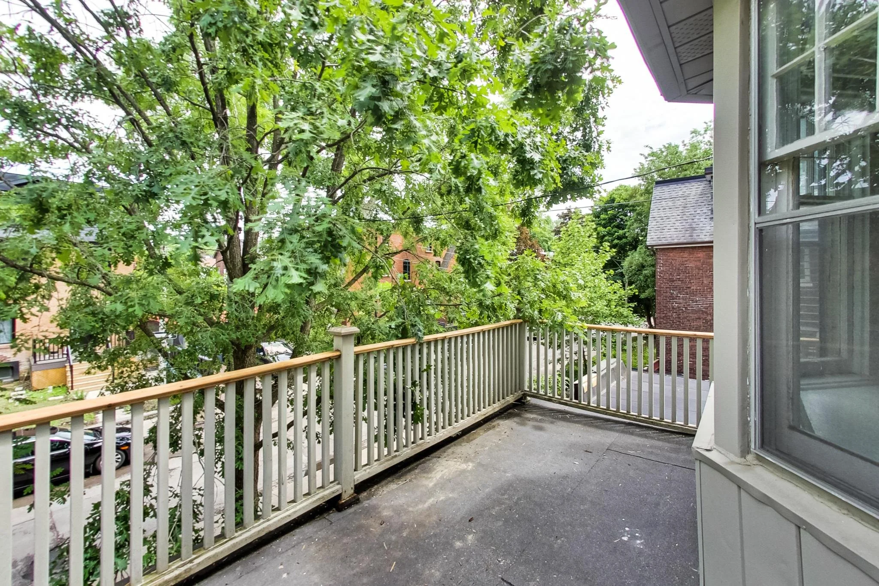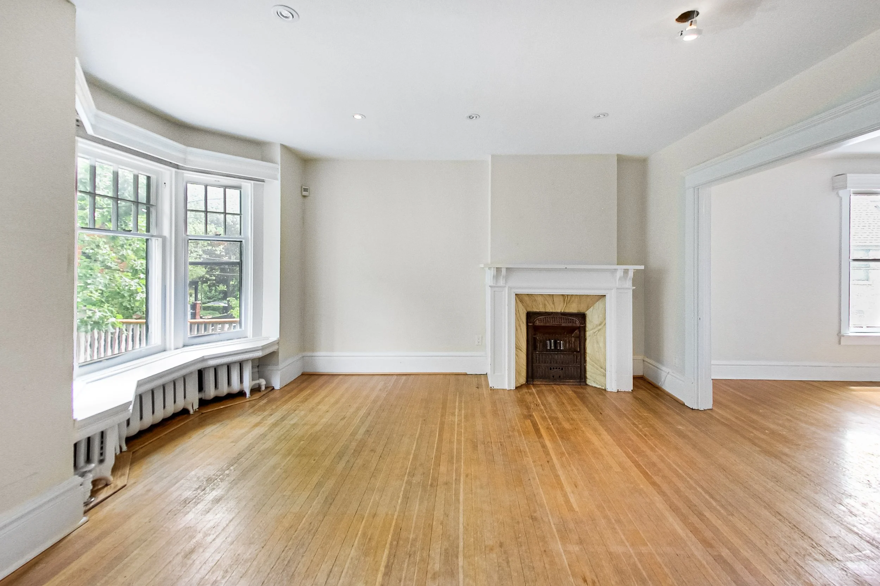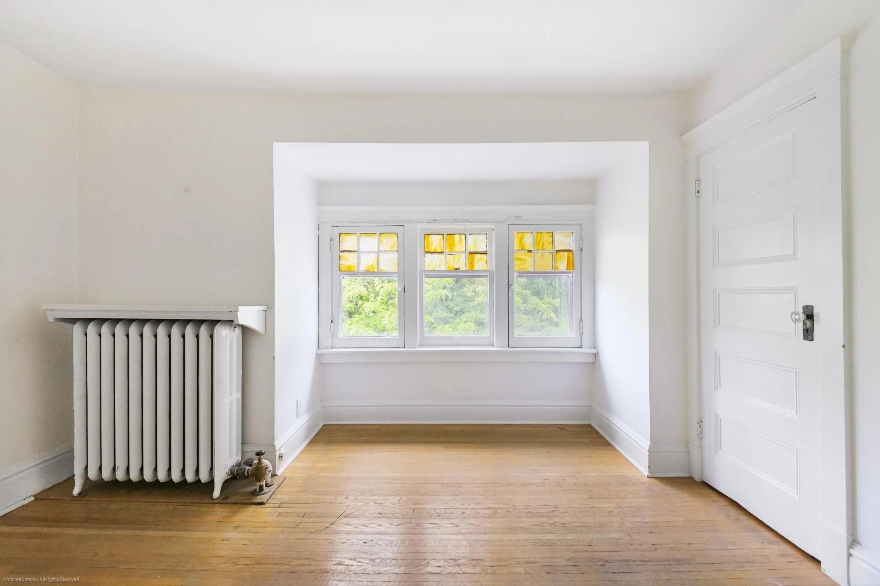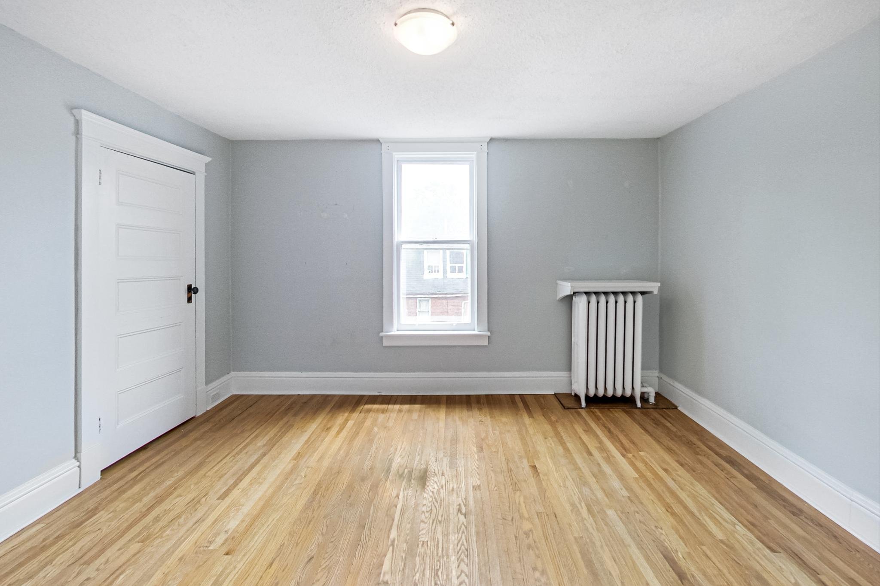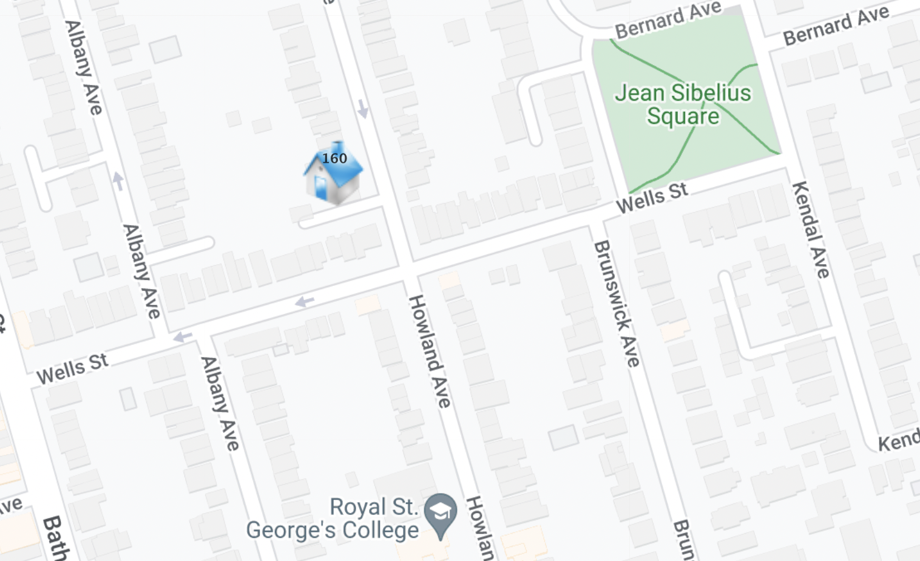Sold in the most challenging market for sellers in 30 years.
160 HOWLAND AVE
Renovators Rejoice! Great Bones & Solid Potential in an Annex Detached Gem.
20.01 x 117.08 FT / 5 Bed / 3 Bath / 2,500+ SF / 2 Car Garage Parking
Taxes: $8,316.23 / MLS C5672805
Offered @ $1,980,000
An original 1909 Annex brick dwelling, 160 Howland Ave presents a rare combination of features hard to find in our city: a traditional, long Toronto house, that is also bright and airy throughout! Beyond its prime location, the placement of its detached lot ensures natural light and cross-ventilation on all floors, thanks to a laneway to the south and a neighbouring setback to the north. Its existing to the hotline footprint would be unbuildable today; and with its multiple rooms, two-car garage parking, and three full bedrooms on the top floor, its large size will suit a family’s spatial needs easily. What's more, its backyard edges the incredibly deep combined backyard oasis unique to this particular block between Howland and Albany.
In view of these integral assets and its ‘bare-bones’ condition, 160 Howland invites a tempting range of possibilities…
A high-end architectural renovation would be entirely appropriate, befitting the other million-dollar renos in the area – such as the semi (with a basic renovation) that just sold for over 3 million, or the reno under construction up the street designed by award winning Agathom Co. And in contrast to most homes in the Annex, its bordering laneway allows immediate and unfettered access to the property – a boon to any contractor.
OR…
At over 2,500 square feet, the house is set up for two kitchens and two hydro meters. It could easily be divided, as it was previously, to accommodate co-buying, multi-generation living, or reserving a portion of the house for rental income.
OR…
Relatively affordable as an entrée into the much-desired Annex given its size and position, 160 could handle merely a cheap and cheerful fixing up to create a lovely living space and/or home office, while leaving the unfinished basement ‘as-is’ for now.
N.B.
Keep in mind, as I detail the house’s many virtues below, its value has been derived mainly from its location, its detached lot with parking, its size, and its large footprint.
East facing, street-friendly front porch
Bathed in natural light from every direction, courtesy of the laneway for full southern exposure
Neighbouring setback to the north with multiple windows for cross-ventilation
Two-car garage parking accessed from a short lane
Original oak floors, trim, doors, stained & leaded glass, hardware, and radiant heat
Sun kissed, south facing bay window. Original oak floors with corner detailing on the main floor.
Full-width, second floor principal suite leading to leafy street facing balcony
Full size oak stairs to the third floor
Back West Facing 3rd Floor Bedroom
Three similarly sized bedrooms on the third floor, the rear one looking out on Howland’s deep backyards
Middle South Facing 3rd Floor Bedroom
Front East Facing 3rd Floor Bedroom with Double Closet
Three washrooms, one on each floor, each with window; copper and cast-iron plumbing and 1” supply
CEILING HEIGHTS
8'10" on main floor / 8’4” on second floor / 7’10” on third floor / 6’5”basement




