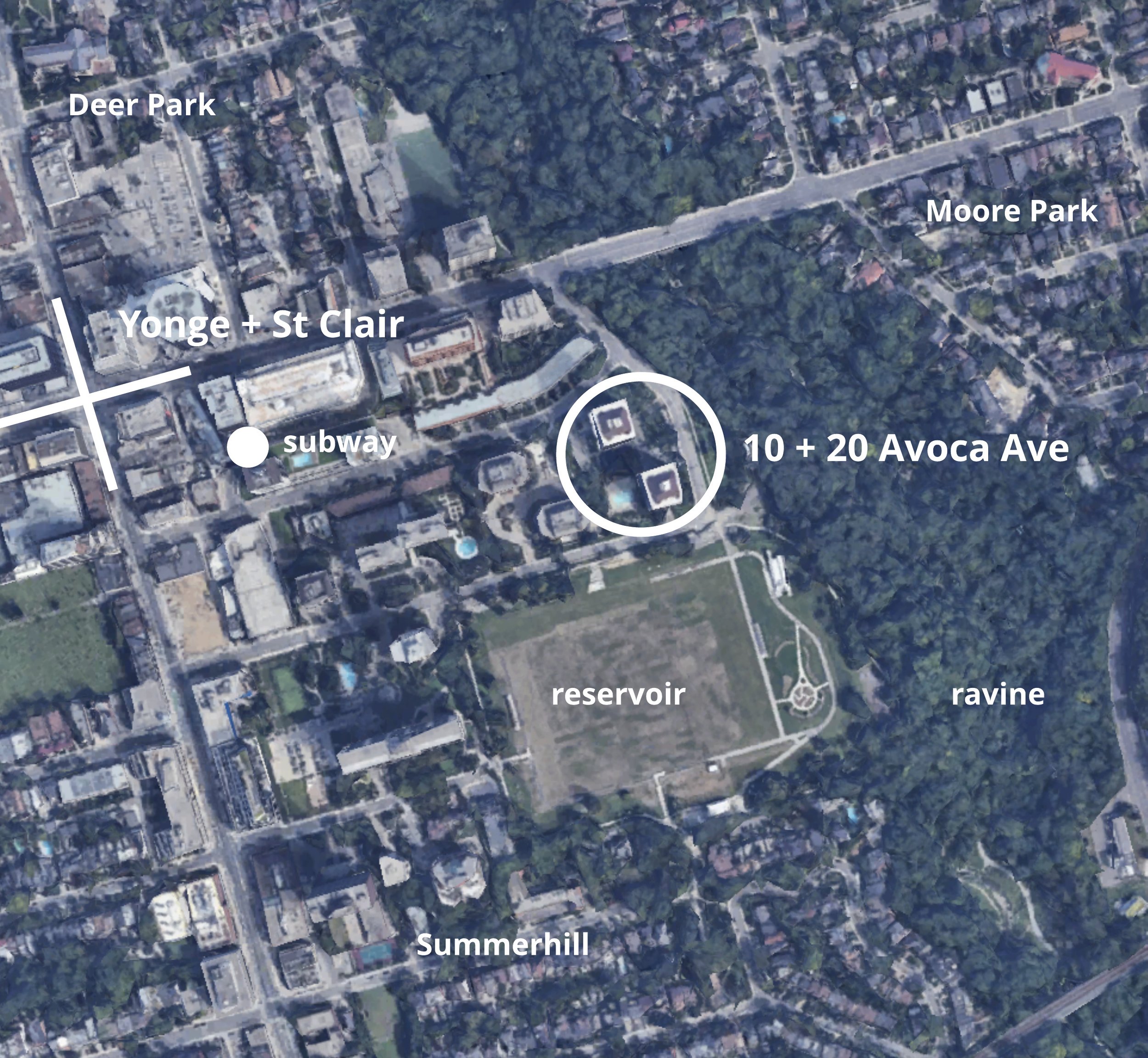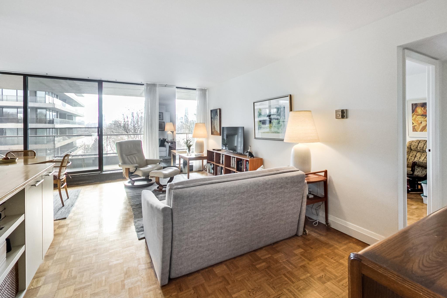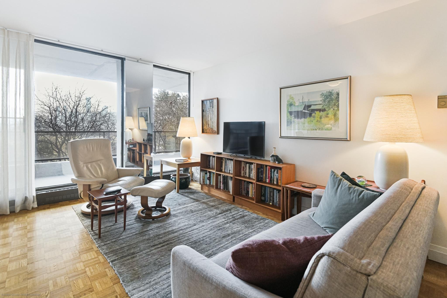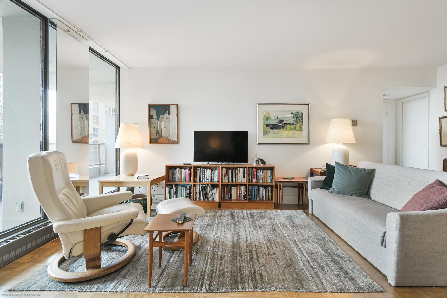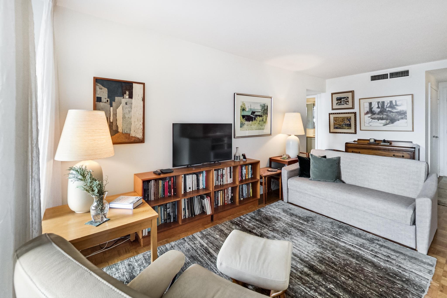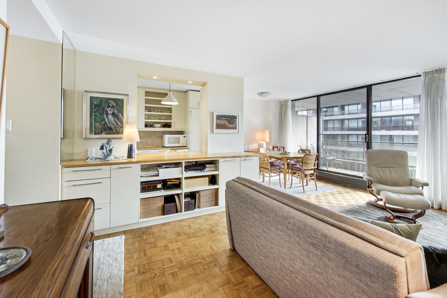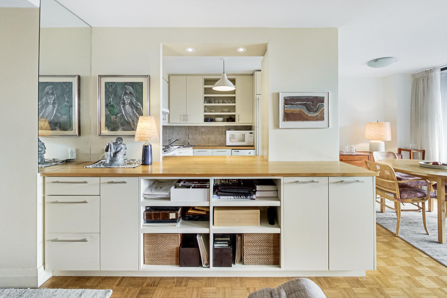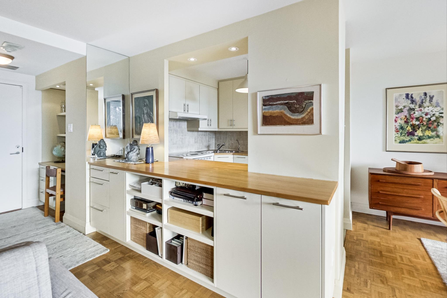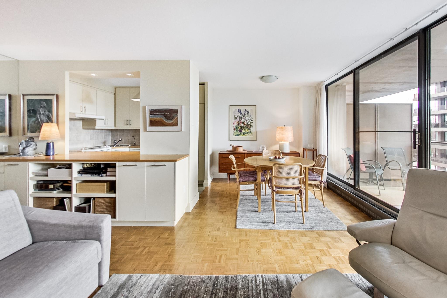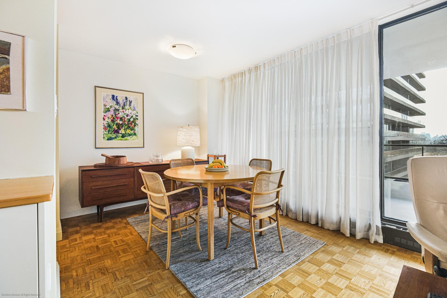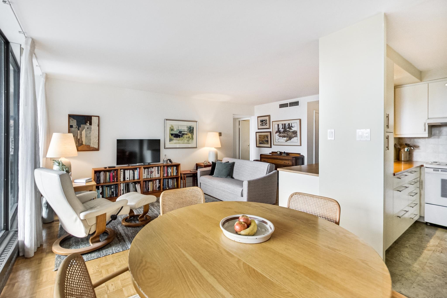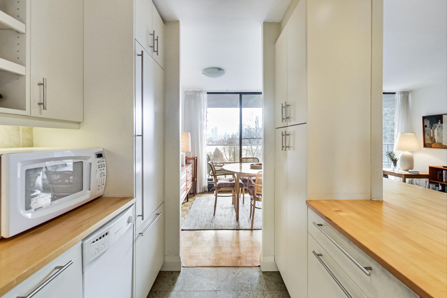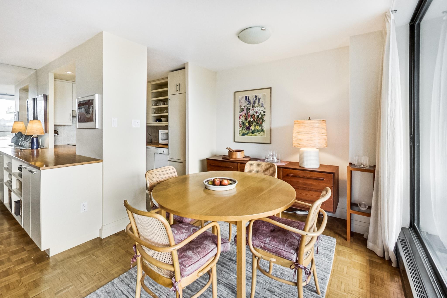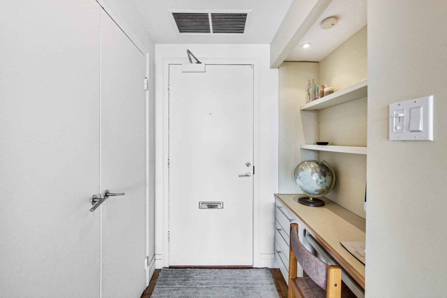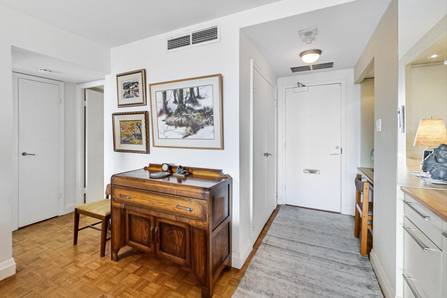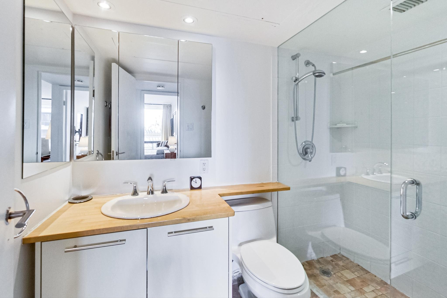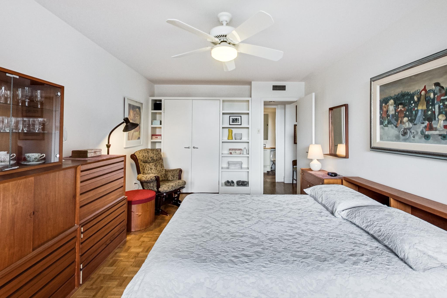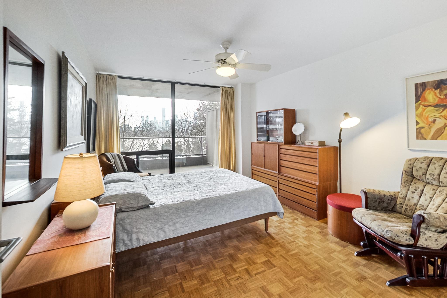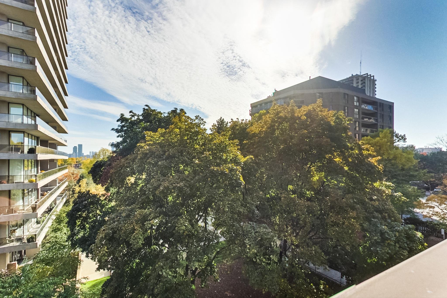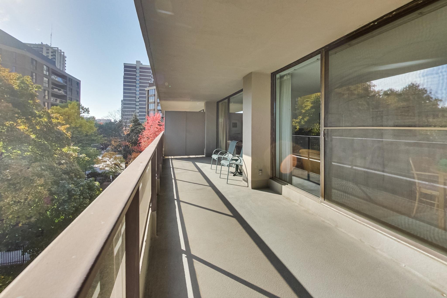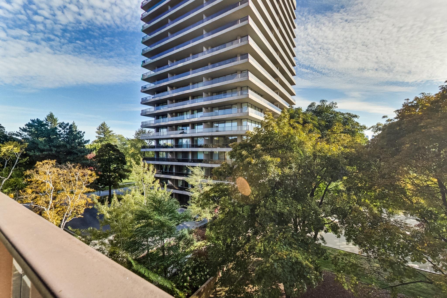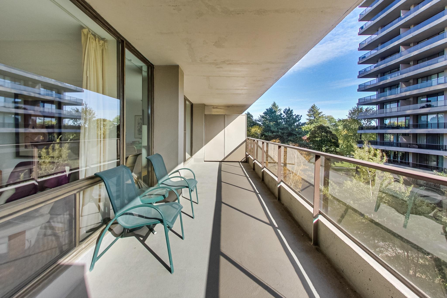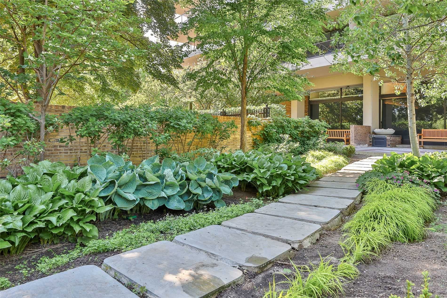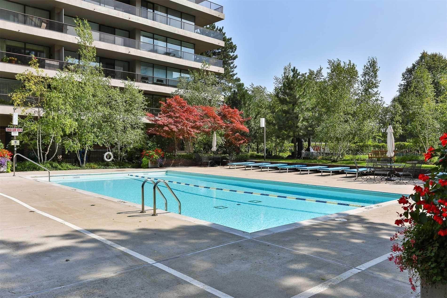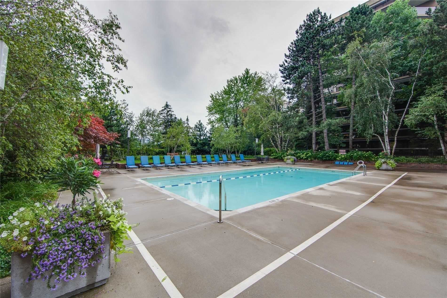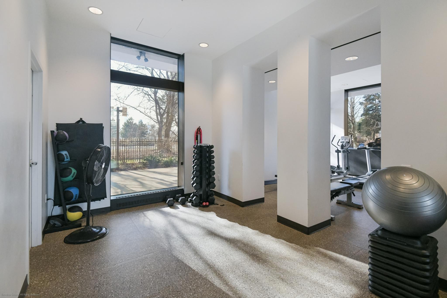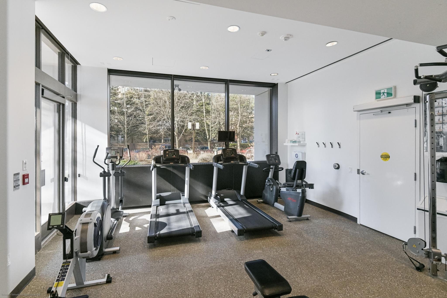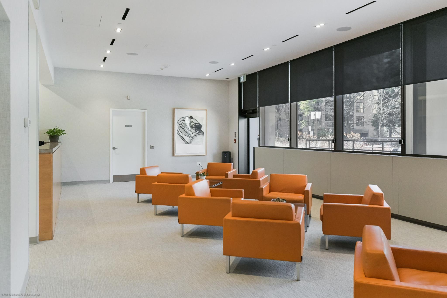SOLD! 405—20 AVOCA AVE
Toronto co-op living at its finest,in the highly esteemed Avoca Apartments at Yonge & St. Clair!
1 Bed + 1 Bath + Balcony + Parking + Locker — 728 SqFt Indoor + 217 SqFt Outdoor
Offered at $725,000
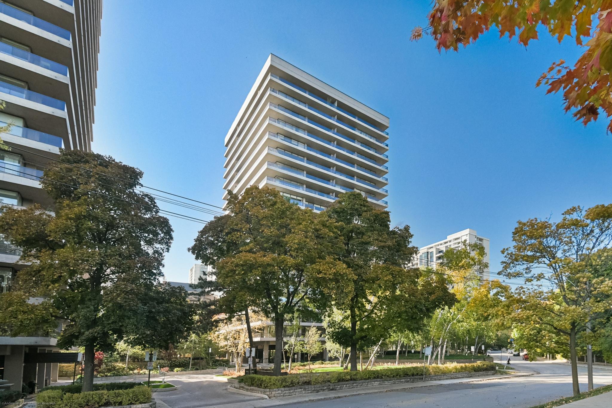
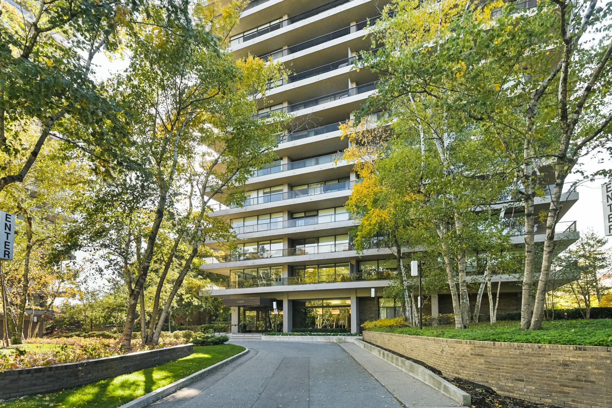
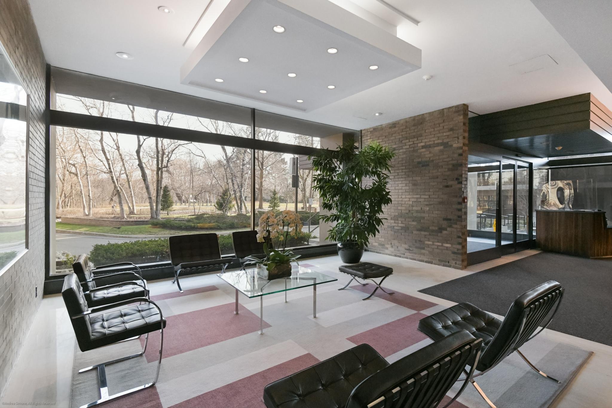
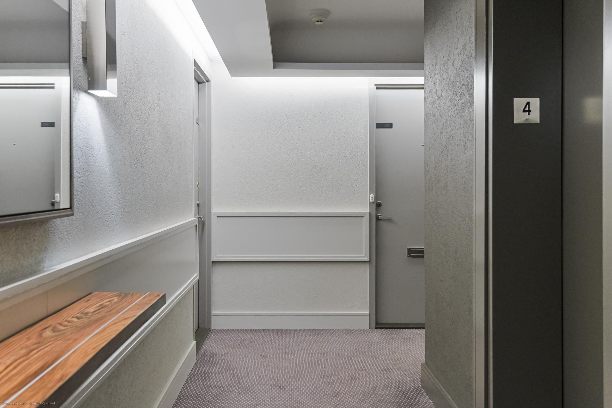
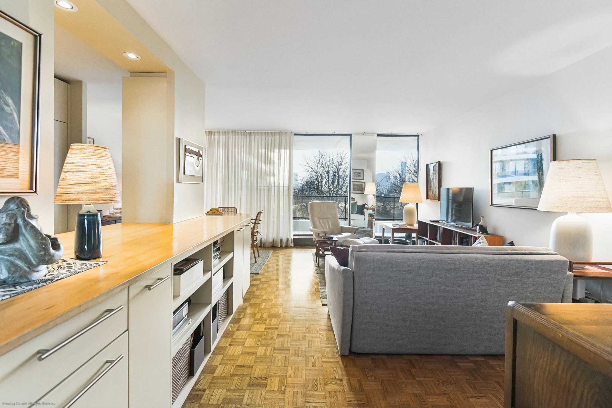
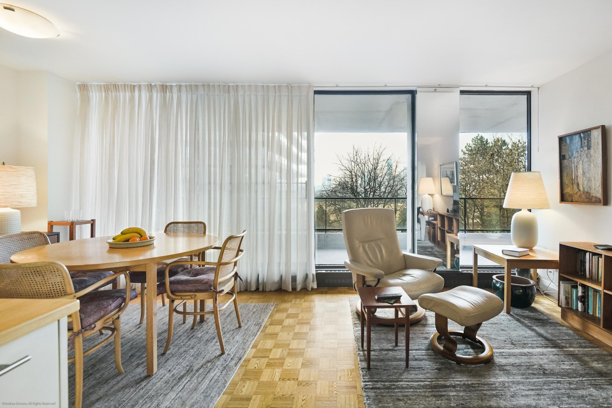
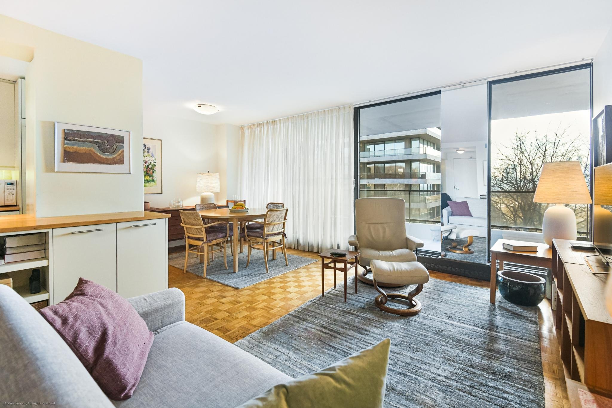
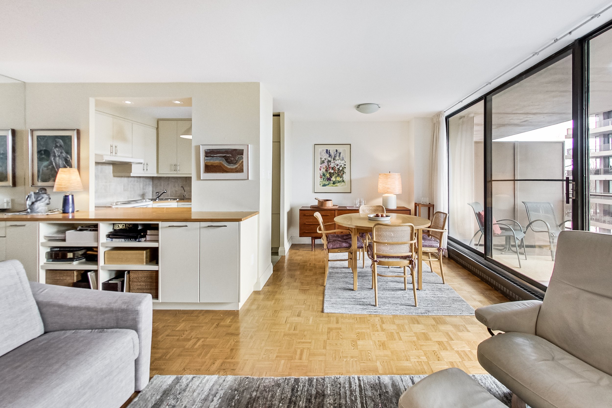
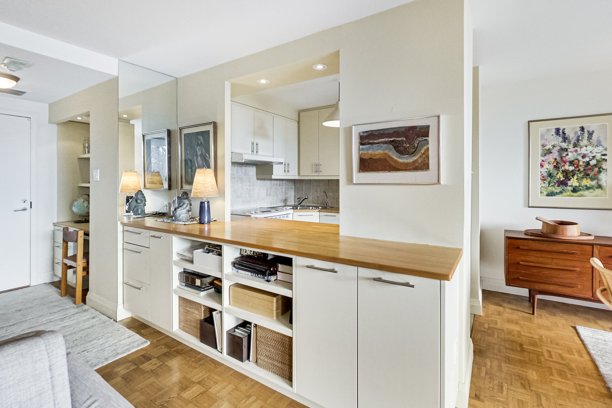
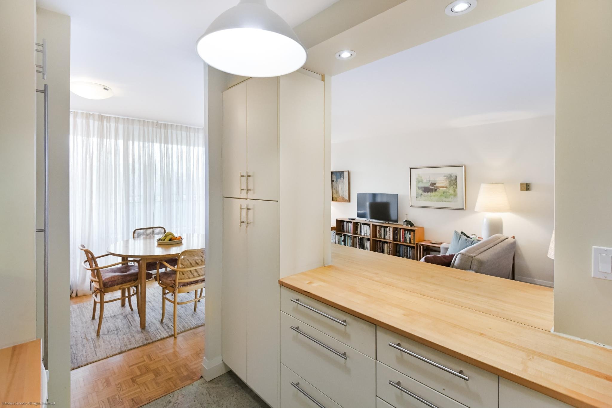
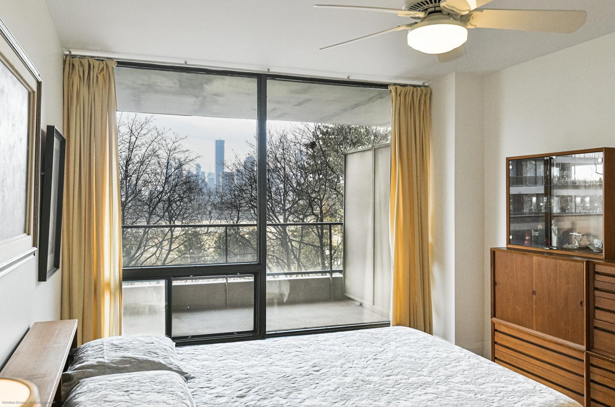
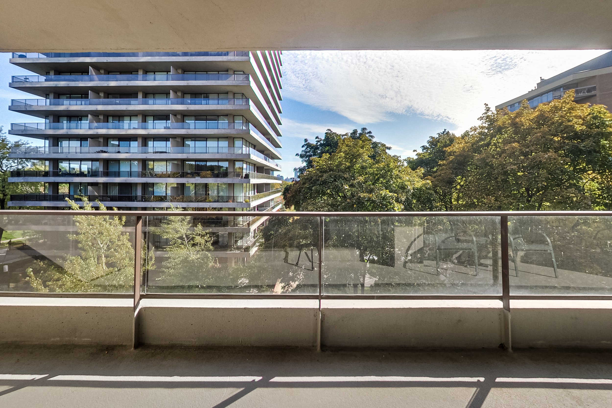
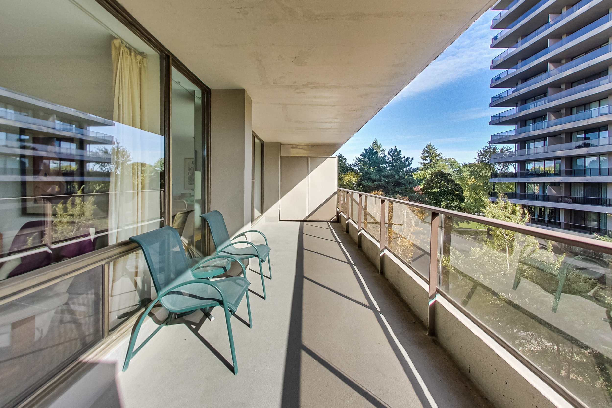
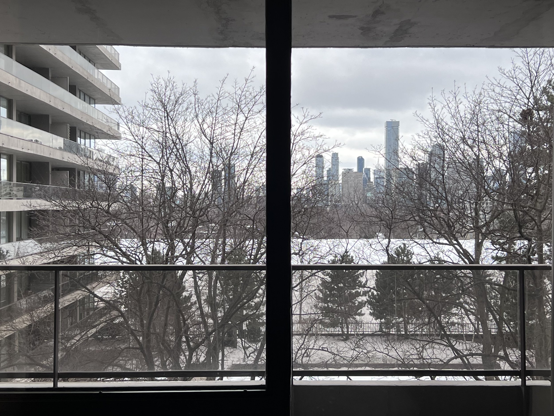
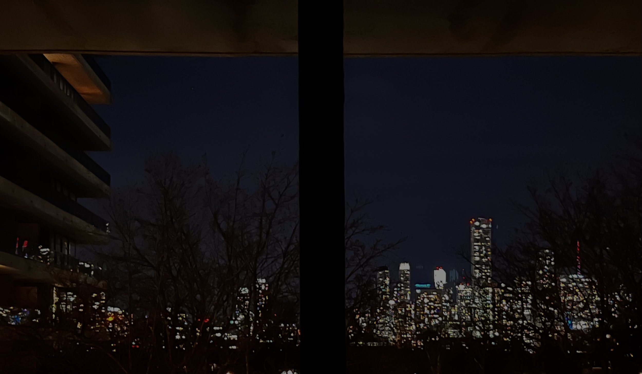
SUITE 405
20 AVOCA AVE, TORONTO, ON, M4T 2B8
Community | Rosedale—Moore Park Square Footage | 728 Square Feet Indoor + 217 Square Feet Outdoor Orientation | South Facing Maintenance Fees | $1,325.22 All Inclusive! Including Property Taxes, Heat, Hydro, Water, Central Air Conditioning, Common Element, Building Insurance + Bulk Rate is Available for TV and Wifi.
Parking | 1 Included in Underground Garage $80 / Month Rent
Locker | 1 Included Exclusive Use Amenities | 24 Hr. Concierge & Security, Outdoor Visitor Parking, Outdoor Pool, Exercise Room, Reception Space, Carwash, Laundry
Pets | No pets permitted Ensuite Laundry | No. A large laundry room with multiple machines is provided. Mail Delivery | Direct to suite via mail slot in front door
Inclusions | Fridge, Range, FanHood, Built-in Dishwasher, ELFS, Window Coverings Possession | 30/60 TBD
LOCATION
Two words come to my mind when describing the location: exquisite and protected. While most condo views are endangered by their ever changing surrounds, the Avoca’s views are luckily, naturally protected.
LOCATION
Its prize location is one block south from the bustling intersection of Yonge and St Clair, while also neighbouring the greenery from ravine trees to the east; the open, bright expanse of the David Balfour reservoir park to the south; the breezy escarpment edge; with the city’s skyline just a quiet distance away.
LOCATION…
Although each apartment includes a covered parking space, there’s no need for a car. Subway and streetcar transit are steps away, as are grocery stores (Farm Boy and Loblaws), your choice of medical and dental clinics, gift shops, post office, banks, hair salons, cafes and restaurants. Even the city’s flagship LCBO is an easy fifteen minute walk through the leafy streets of Summerhill.
AWARD WINNING DESIGN
Developed in 1969 by Izzy Sharp (of Four Seasons Hotel fame), Avoca Apartments won a Canadian Housing Design Council award, and was finalist for a Massey Medal in Architecture. It remains the first choice for a city address among architects, engineers, and those who value the difference that thoughtful design can bring.
Each suite offers a generously wide floor plan, floor to ceiling windows, and oversized, covered balconies the entire width of the suite. The concrete structure and central core ensure each suite’s front door is a few quiet steps away from the elevator. Each floor plate configures to a maximum of only six—owner occupied—suites per floor.
MID-CENTURY MODERN
Enveloped by covered balconies, the building offers a rare and welcome brise-soleil—an architectural feature that reduces heat gain within the building by deflecting sunlight. Winter, spring, in a summer heatwave or fall, the micro climate here is wonderfully temperate.
Constructed at the end of mid-century modernism in 1969, Avoca Apartments’ winning design, location and community continue its long-held, widespread appeal.
SUITE 405
This one bedroom seems spacious well beyond its square footage. It offers 30’ wide floor-to-ceiling windowed frontage; a large covered balcony the full width of the suite; no square footage lost to halls or stairs; excellent storage; and a genuine rarity in co-ops: an opening between kitchen and living room! A great space for hosting, the generous living / dining space easily accommodates a group.
728 SqFt Indoor + 217 SqFt Outdoor
FLOOR PLAN
To enlarge the virtual tour click on the X in the right corner below to open full size.
VIRTUAL TOUR
Curious for more information or a personal visit? Be in touch!
If not currently working with a representative.
