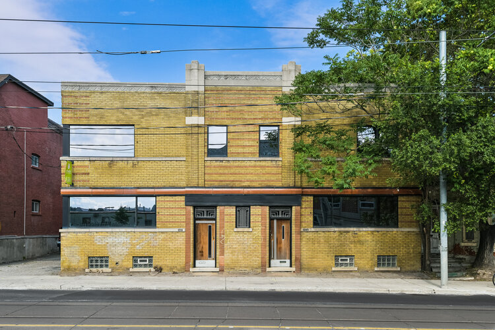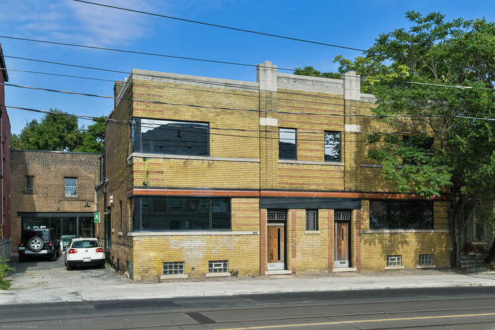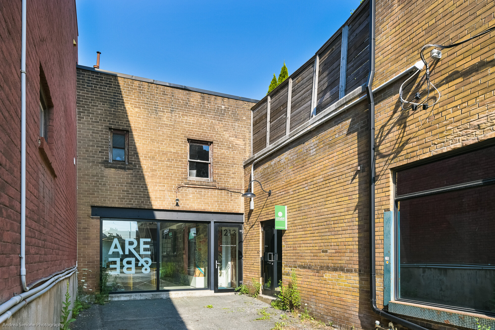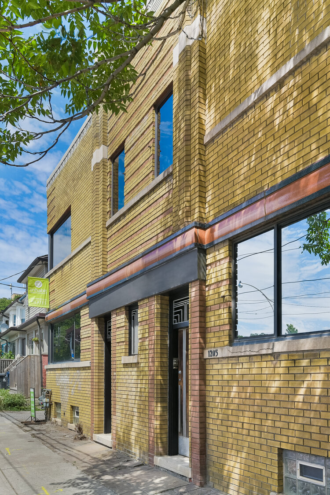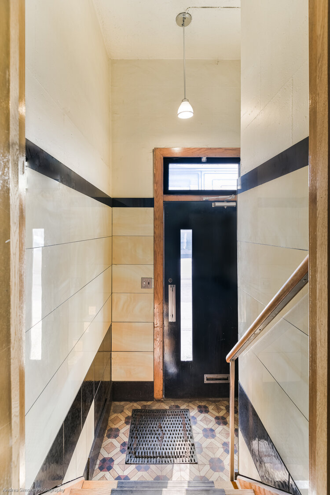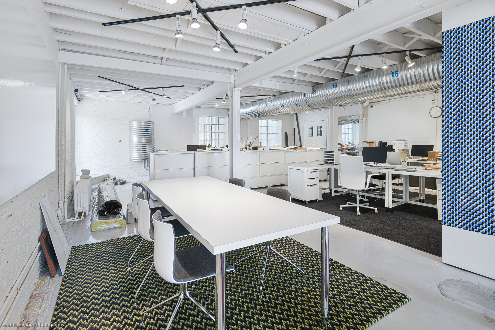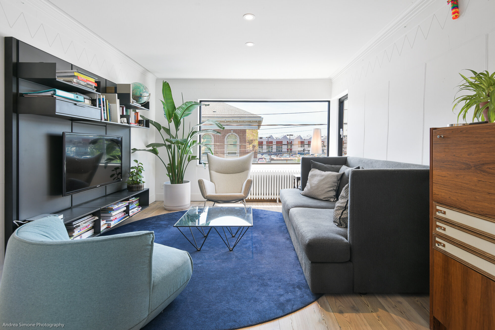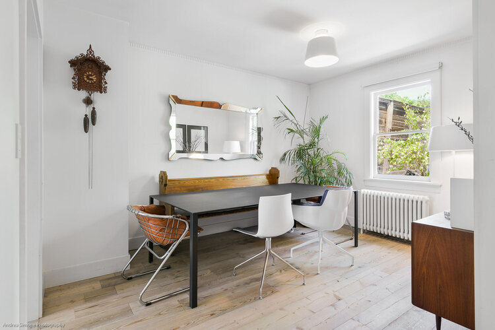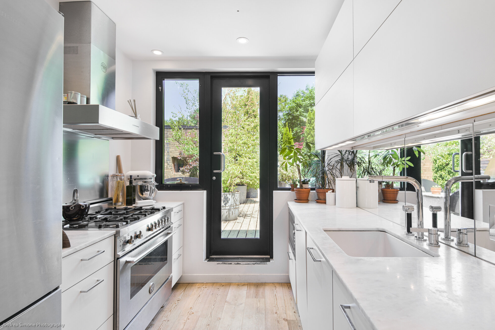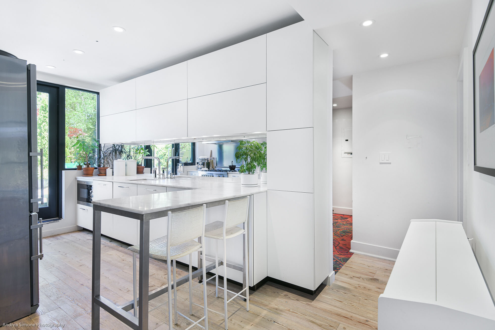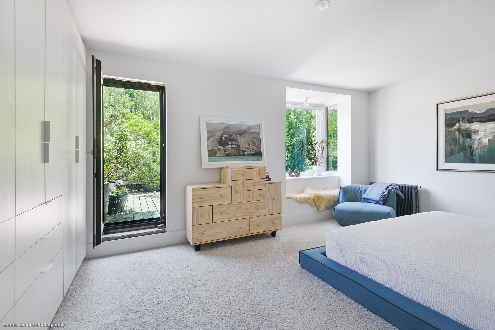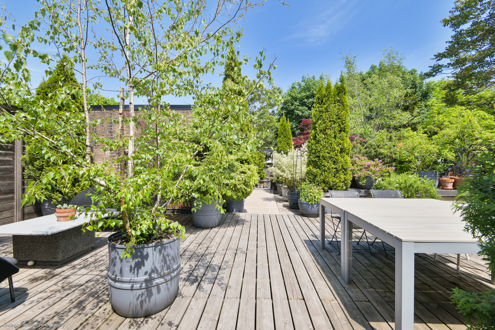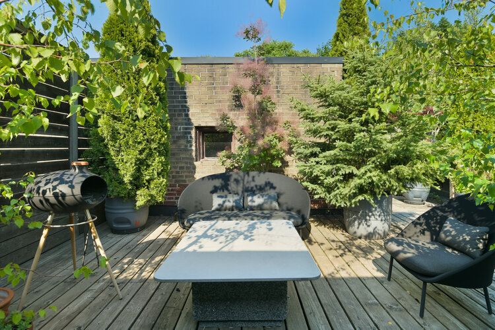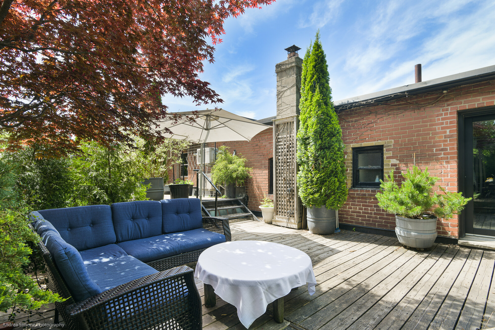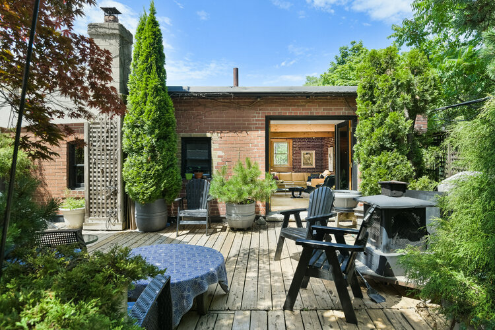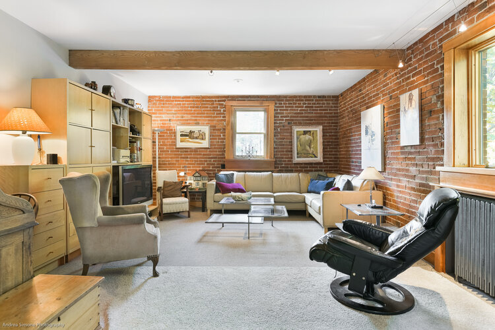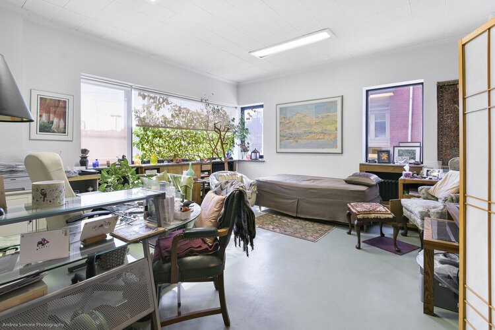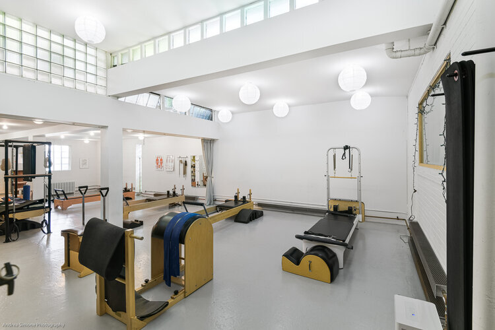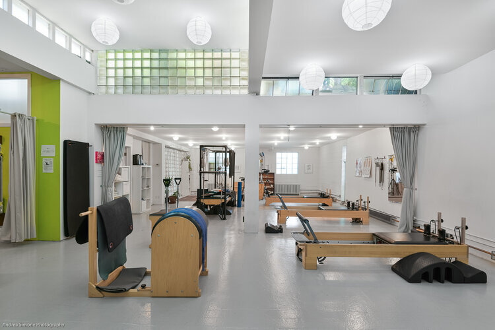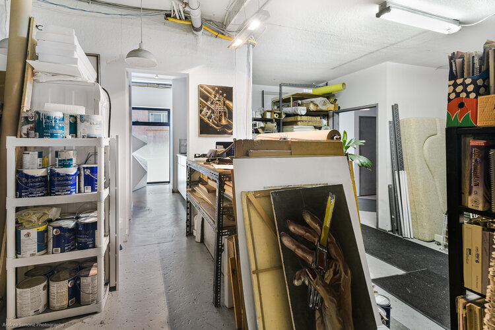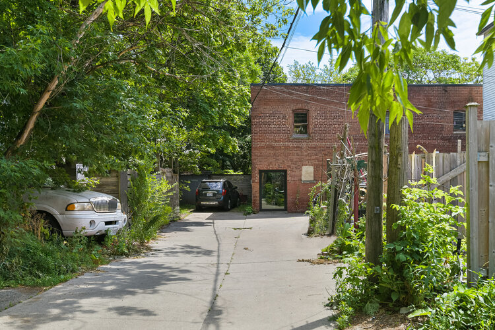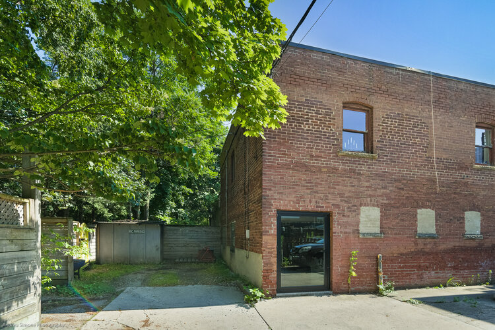Sold within one summer month to make a near impossible wish of a move, a reality.
1205 BATHURST STREET, THE ANNEX
_________________________________
Type: Mixed Use Commercial / Residential
List Price: $5,350,000
MLS#: C4823538
Address: 1205 BATHURST ST, TORONTO, ON, M5R.3H3
Square Footage: 8,730 GFA
Floors: 2
Total number of units: 6
Parking: 4 car parking
N.B.: Phase 1 Environment Available
_________________________________
FIRST FLOOR COMMERCIAL
Retail: 1,500 square foot hard loft with set back all glass storefront
Studios: 2 x 1,400 square foot clear-storied studios
Office: 300 square foot front office with private entry
SECOND FLOOR RESIDENTIAL
4 bedroom / 2 bathroom, 1,400 square foot, single storey suite
1 bedroom / 2 bathroom, 1,300 square foot, single storey suite, with scissor lift from main
2,500 square foot roof terrace garden, with private zones for each suite
PERFECT FOR WORK, LIFE, DISTANCING AND PRIVACY
An amazing find on the borders of leafy Wychwood, Annex and Casa Loma neighbourhoods, 1205 Bathurst presents a unique blend of retail, office and studio spaces plus two single level residential suites. We can’t imagine a more perfect urban solution to today’s ‘new normal’, as direct access to self-contained spaces is shifting from a want to a health-and-safety asset. And a commute to work is just footsteps away.
This mixed-use compound has been home for almost 25 years to a multi-generation family, combining private and spacious homes and workplaces with the welcome bonus of steady commercial rental income. From its ample square footage (8,730 GFA) to its expansive ‘secret’ rooftop garden, (2,500 sqft) here’s a treasure that's full of possibilities.
The main floor supports an array of flexible spatial environments: from hard loft retail, to sequestered clear-storied studio, with two cosy vintage offices at the front. On the residential upper floor, two large suites (approx. 1,400 sqft) are located at either end of the building for maximum undisturbed privacy. The front four-bedroom suite offers expansive sky views to the west and morning light along the east side, while the detached one-bedroom suite to the back is blessed with windows in every direction and its own accessibility lift. Both open up to the outdoor terrace as ideal for large gatherings as for quiet alfresco living.
The building’s original art deco facade and ornamental features, from tiles to trim, have been sensitively offset by recent improvements introduced by the owner artist/architects. New system upgrades for electrical, mechanical, plumbing and the building envelope comfortably blend modern convenience with historical charm.
Steeped in a history of local fabrication, 1205 Bathurst has lived through many past incarnations as a tile factory, a printer’s press, a book publishing house, and a dress manufacturer, not to mention as a creative space for artists and architects. It exemplifies an old way of city dwelling that is fast becoming the latest trend: an enriched, mixed-use environment where work, family, business and artistic endeavour can thrive side by side. A stately, yellow bricked beauty has been preserved, enhanced and well-stewarded for its next inhabitants to enjoy. Catch it while you can.
FIRST FLOOR COMMERCIAL
Retail: 1,500 square foot hard loft with set back all glass storefront
Studios: 2 x 1,400 square foot clear-storied studios
Office: 287 square foot front office with private entry
SECOND FLOOR RESIDENTIAL
4 bedroom / 2 bathroom, 1,400 square foot, single storey suite
1 bedroom / 2 bathroom, 1,300 square foot, single storey suite, with scissor lift from main floor entry
2,500 square foot roof terrace garden, with 2 private zones for each suite
